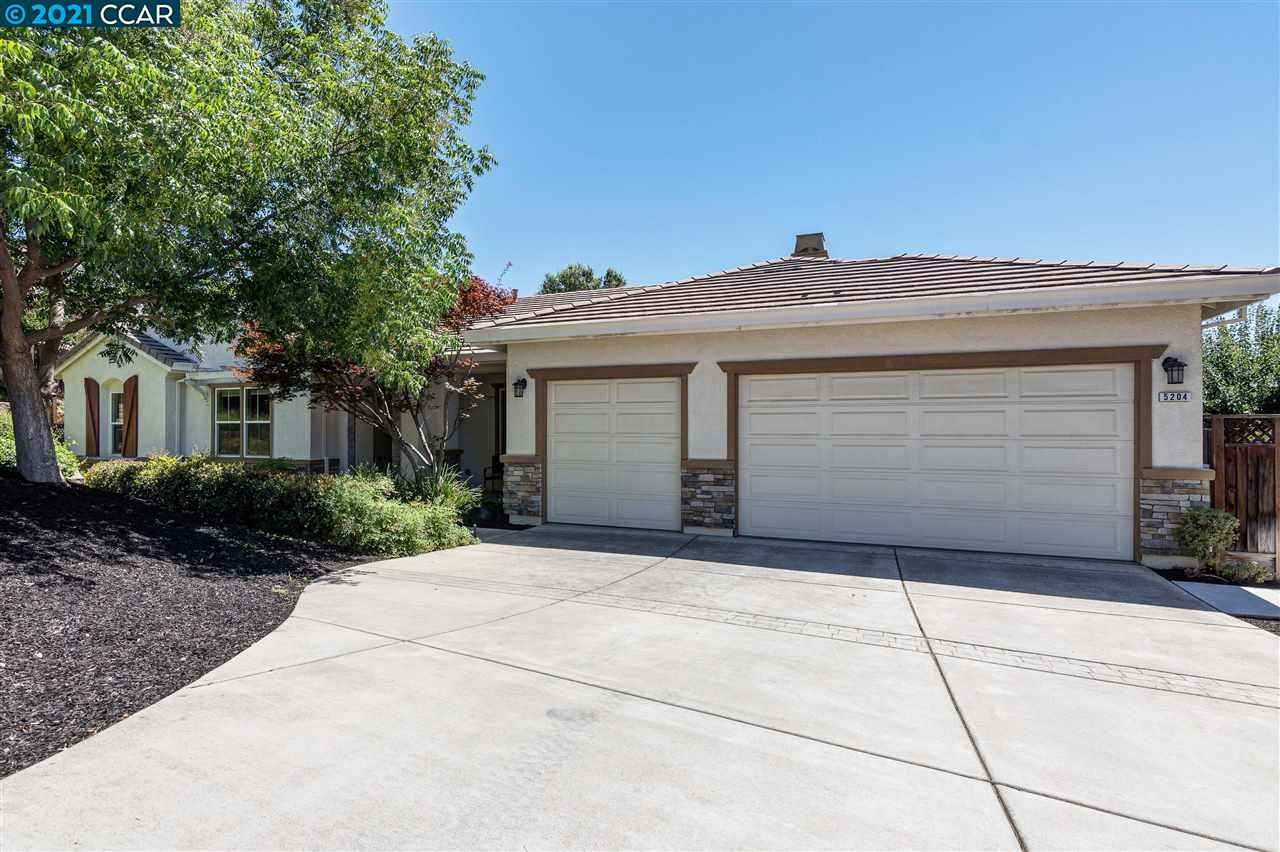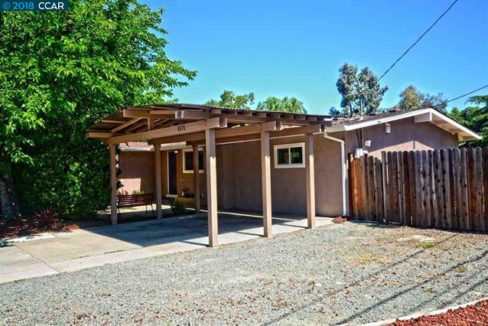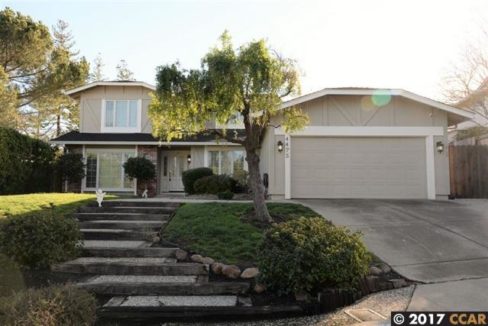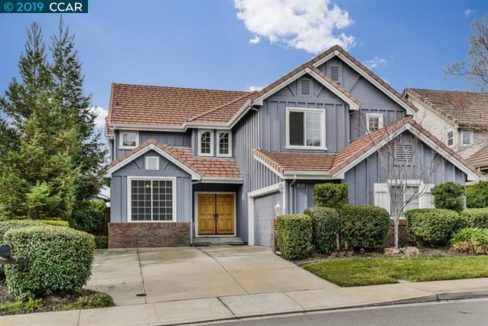Sold - Represented the Buyer $1,150,000 - Detached
SOLD – Represented the Buyer
Look no further than this beautiful single-story, move-in-ready home in a great location near the highly rated Clayton Valley Charter High School. This four-bedroom, three full bathroom home in a court, is on approximately .25 acres with 3 car garage equipped with a high-end storage cabinet system. Step into this home featuring classic birchwood flooring. Enjoy the light and airy ambiance of the dining room and living room. The home offers custom wood shutters throughout and beautiful ceiling fans. All bedrooms are carpeted for comfort. Kitchen has walk-in pantry, granite counter tops, and elegant wood cabinets with ample storage. Imagine dream parties in this heart of the home with a breakfast nook and open concept extending into the family room featuring a gas fireplace, while overlooking the backyard. Enjoy the backyard with a paver patio and walkways including a great grassy area for relaxation and fun. Mature landscaping providing privacy in the backyard and front yard.
Additional Details
- COOLING: Ceiling Fan(s), Central 2 Or 2+ Zones A/C
- EQUIPMENT ADDITIONAL: Garage Door Opener, Window Coverings, SecuritySystem Owned, Smoke Detector, Natural Gas Connected
- EXTERIOR: Stucco, Stucco & Stone
- FIREPLACES: Family Room, Gas Burning
- FLOORING: Concrete Slab, Tile, Carpet, Engineered Wood
- FOUNDATION: Slab
- GARAGE/PARKING: Attached Garage, Off Street Parking, Enclosed Garage
- HEATING: Forced Air 2 Zns or More
- KITCHEN FEATURES: Breakfast Bar, Breakfast Nook, Counter - Stone, Dishwasher, Garbage Disposal, Gas Range/Cooktop, Island, Microwave, Oven Built-in, Pantry, Refrigerator
- LAUNDRY: 220 Volt Outlet, Hookups Only, In Laundry Room, Cabinets, Sink
- LEVEL - STREET: 4 Bedrooms, 3 Baths, Laundry Facility, Main Entry
- LOT DESCRIPTION: Court, Backyard, Landscape Back, Landscape Front
- POOL: None
- ROOF: Tile
- ROOM - ADDITIONAL: Dining Area, Kitchen/Family Combo, Kitchen, Laundry,Living Room
- SOLAR: None
- STYLE: Craftsman
- WATER/SEWER: Sewer System - Public, Water - Public
- YARD DESCRIPTION: Back Yard, Dog Run, Fenced, Front Yard, Garden/Play
- HOA: None




